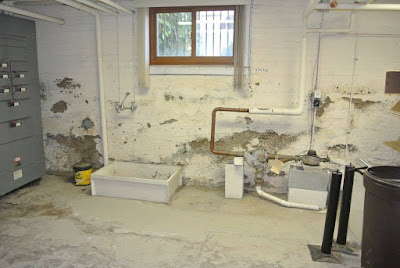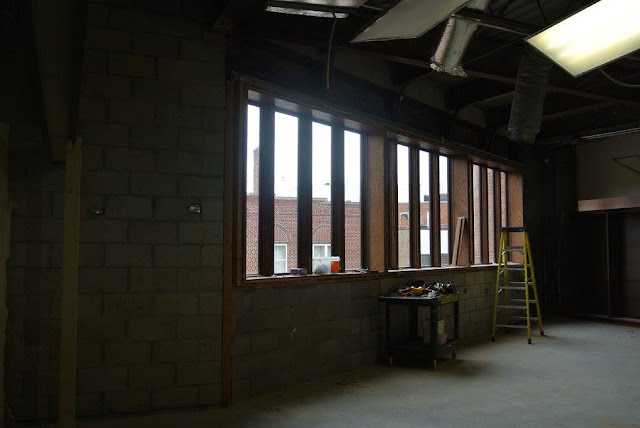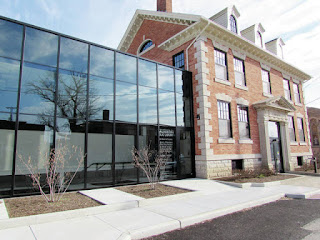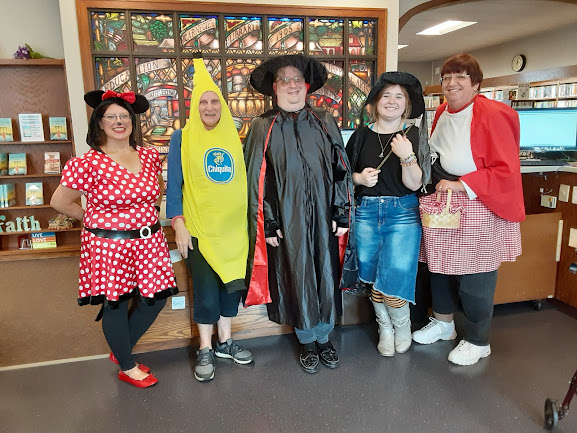It has been awhile . . . Much has happened
It has been a very long time since my last post. So much has happened since my last blog post.
Earlier this year, Wauseon Public Library, my employer, finally got the go ahead with the renovation project that has been in the planning for about 2 years. The library's foundation is crumbling and if it would not be fixed--within the next 3-5 years the building would be unsafe to be in.
With that in mind, since the foundation is being touched, everything else in the building has to be brought up to code for 2016-2017 and also be ADA compliant by today's standards. As a result, the old elevator is not ADA compliant and will be moved to the front of the building--the front entrance is going to be redone and the front steps to the main floor will be relocated.
Work began on our beloved Carnegie Building in late August--the Board of Trustees went with a contractor out of Perrysburg, Ohio. There is also an Architecture Firm out of Toledo that has gotten this process started.
This picture of our beloved Carnegie building was taken just as the construction began--the tree you see in this picture is now gone--that is where the completed 1986 addition and the original Carnegie building are going to be squared off and there is going to be a glass wall there.
The top picture is on the main floor in the 1986 addition the windows along the front--this is where the public computers were located and the shelves along the wall were the teen section--the bottom picture is in the basement of the 1986 addition where our children's section is located--this wall is coming down and a new glass wall will be put in place of it and new stairs leading up to the main floor.As you can see the contractors have boxed in the pieces that are to be protected during the renovation project--the children's section has some boxed in places as does the main floor.
Earlier this year, Wauseon Public Library, my employer, finally got the go ahead with the renovation project that has been in the planning for about 2 years. The library's foundation is crumbling and if it would not be fixed--within the next 3-5 years the building would be unsafe to be in.
With that in mind, since the foundation is being touched, everything else in the building has to be brought up to code for 2016-2017 and also be ADA compliant by today's standards. As a result, the old elevator is not ADA compliant and will be moved to the front of the building--the front entrance is going to be redone and the front steps to the main floor will be relocated.
Work began on our beloved Carnegie Building in late August--the Board of Trustees went with a contractor out of Perrysburg, Ohio. There is also an Architecture Firm out of Toledo that has gotten this process started.
This picture of our beloved Carnegie building was taken just as the construction began--the tree you see in this picture is now gone--that is where the completed 1986 addition and the original Carnegie building are going to be squared off and there is going to be a glass wall there.
The top picture is on the main floor in the 1986 addition the windows along the front--this is where the public computers were located and the shelves along the wall were the teen section--the bottom picture is in the basement of the 1986 addition where our children's section is located--this wall is coming down and a new glass wall will be put in place of it and new stairs leading up to the main floor.As you can see the contractors have boxed in the pieces that are to be protected during the renovation project--the children's section has some boxed in places as does the main floor.
The second floor where our meeting room, board room, and the Assistant Director's Office were located has been completed gutted--you can see the original wall paper on the walls when the whole second floor was the Children's section. This gutting is to make room for the new elevator shaft, a bigger Assistant Director's office, the board room, the meeting room, and a first ever new bathroom on the second floor.
During the demo of the basement, the contractors uncovered an original archway to the library--it is a supporting wall and they are going to preserved it--we were so thrilled when we found out this was hidden behind walls in the basement.
We are hoping to be able to go over to the library and take a look at the progress sometime in the near future. We have settled in to our Temporary location in Wauseon on Shoop Avenue at the former Bill's Locker Room--next to Arby's across the street from Tiny's Dairy Barn--stop in and see us!











Comments
Post a Comment